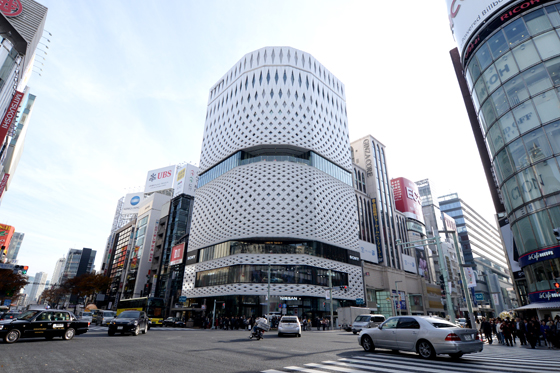Ginza is an iconic commercial district in Tokyo. While department stores and brand shops line the main roads and offer the latest fashions, on the side streets there are old stores that have been doing business for generations. Ginza values both tradition and elegance.
One of the symbols of Ginza is the Ginza 4-chome crossing. The four corners of the junction where Harumi-dori and Chuo-dori avenues intersect are occupied by the Wako Main Store, the Ginza Mitsukoshi department store, San-ai Dream Center, and now Ginza Place, a new commercial building opened on September 24, 2016.
