Muji Hotel Opens in Tokyo’s Ginza District
Muji stores are popular for their clothing, accessories, furniture, and other houseware items made with simple designs and natural materials. The Muji brand is well-known overseas as well, and today Muji operates 975 stores in Japan and abroad (as of February 2019). On April 4 of this year Ryohin Keikaku Co., Ltd., which manages the Muji brand, opened a global flagship store, Muji Ginza, a hotel, Muji Hotel Ginza, and other facilities in Tokyo’s posh Ginza district.
The Muji Hotel is a hotel brand handled by Ryohin Keikaku and launched in China in 2018. Muji Hotel Ginza is the third worldwide, following hotels in Shenzen and Beijing, but the first in Japan. Based on the concept of “anti-gorgeous, anti-cheap,” it aims to provide accommodation enabling guests to sleep well at reasonable prices and, even though they are traveling, relax in a homelike atmosphere. The following is an introduction to this new type of hotel that invites guests to experience the Muji ethos.

The exterior of Yomiuri Namiki-dori Building, which has opened in Tokyo's Ginza area and houses the Muji Ginza store and Muji Hotel Ginza. (Photo: Nikkei Architecture)
The Muji brand was launched in 1980 as a private brand of Seiyu, a large supermarket chain. It started with 40 items—9 houseware goods and 31 food products— but then went on to develop a wide portfolio of cheap and quality products, based on the concept of “Lower priced for a reason” and following the key words of waste-free, simple, and natural. Today Ryohin Keikaku, which went independent from Seiyu in 1989, supplies more than 7,000 products, including furniture and clothing.
Some Muji items are used at the Muji Hotel Ginza for guest-room furnishings and amenities, so guests can enjoy the Muji world view while staying there. And the wonderful thing is that if there are any items that you especially like, you can just pop down to the Muji Ginza store and buy them.
Detail Essential in Simple Setting
The name of the building is the Yomiuri Namiki-dori Building. The store occupies the area from the basement floor up to part of the sixth floor, and the hotel occupies the sixth to tenth floors. The floor area of the store is 3,981 m2, making it the largest single Muji store in the world.
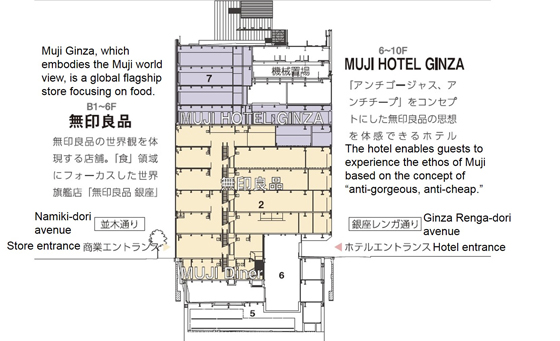
A cross-section diagram of the Yomiuri Namiki-dori Building (Courtesy of Takenaka Corporation)
At first the Tokyo Head Office of Yomiuri Shimbun, the owner of the site, planned to construct a building with offices on the upper floors. But when it was decided that Ryohin Keikaku would move in, the plans were changed to incorporate a store on the lower floors and a hotel on the upper floors. Ishimoto Architectural & Engineering Firm, Inc. handled the basic design of the whole building; Takenaka Corporation took charge of the final design and construction; UDS Ltd. handled the interior design and management of the hotel; and Super Potato Co., Ltd. was responsible for the store interior.

Ms. Naoko Yano, general manager of household designing in Ryohin Keikaku’s Household Division (left), and Mr. Shoichi Saito, executive officer and manager of Muji Ginza (right) (Photo: Nikkei Architecture)
Regarding the interior design of the hotel, Ms. Naoko Yano, general manager of household designing in Ryohin Keikaku’s Household Division, commented that “Precisely because of the simplicity, detail was important.” What came in useful here, therefore, was UDS’s know-how in hotel design.

Chairman Fumio Kajiwara of UDS, which handled the planning, interior design, and management of the hotel (Photo: Yuko Ujiie)
At the same time, UDS Chairman Fumio Kajiwara remarked that “We wanted to use the long and narrow room layout to create a new spatial atmosphere.”
As well as placing the bathrooms in spaces that alternately jut out into neighboring guest rooms, UDS made effective use of space by designing the fittings so that, for example, when the bathroom door is moved, it doubles as a storage door. Most guest rooms have a width of only about 2.1 meters, but because the original plan was for office floors, the ceiling is high at about 2.8 meters. The height of the ceiling helps to create a pleasant space.
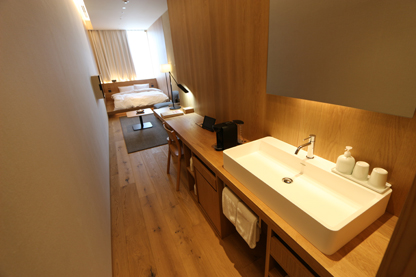
The hotel has a total of 79 guest rooms of nine types. This photo shows the interior of a Type C room, in which the bed occupies the raised space and the washbowl is in the passageway. This room has an area of 24–25 m2 and costs ¥29,900 per night/room. Up to two guests can stay in this room. (Photo: Nikkei Architecture)
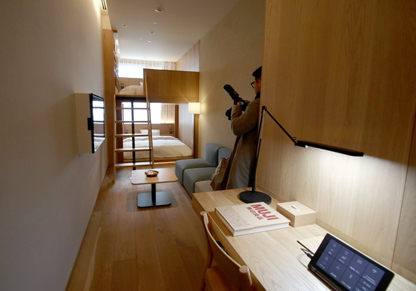
There are four Type G rooms, in which the ceiling height is utilized to fit in a bunk bed. This room has an area of 25 m2 and also costs ¥29,900 per night/room. Up to three guests can stay in this room. Rather than being a fixture, the bed is treated like a piece of furniture. (Photo: Nikkei Architecture)
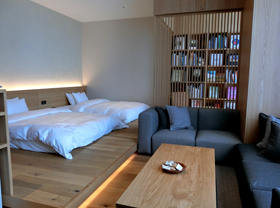
There is one Type I room, the largest, on the tenth floor. It has an area of 52 m2 and costs ¥55,900 per night/room. (Photo: Yuko Ujiie)
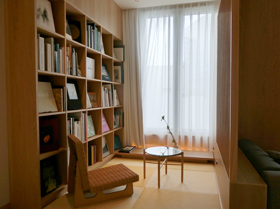
At the back of the Type I room there is a Japanese-style room with tatami, where guests can relax and enjoy reading a book. (Photo: Yuko Ujiie)
UDS COMPATH Division General Manager Keiichi Ito, who was in charge of the hotel’s interior design, said of their focus in the design, “In simple rooms, details stand out. So for the materials that guests would touch, in addition to the wood, iron, and earth that Muji insists on, we proposed cloth, which brings out a warmth.”
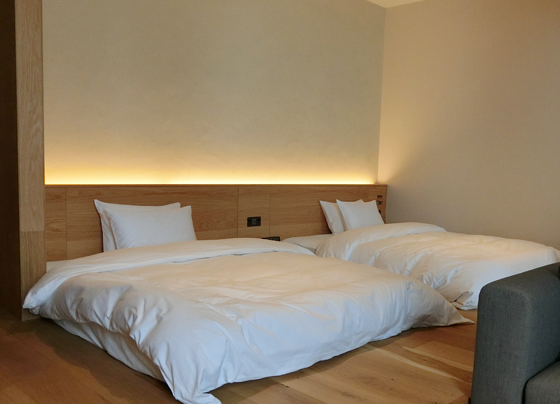
Instead of sheets for the home sold in the store, sheets were newly made especially for the hotel. “They are 100% cotton,” explained Ms. Yano, “so they are very comfortable indeed.” (Photo: Yuko Ujiie)
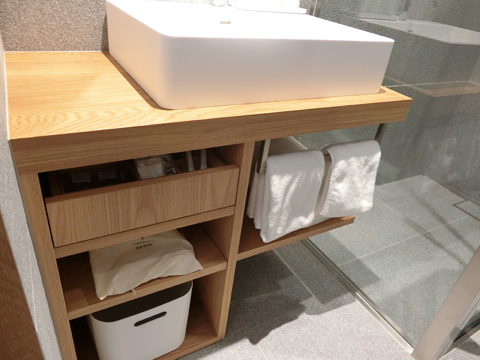
The washbowl in the shower room has Muji products, including toothbrushes and a hair dryer. If guests take a liking to something, they can just pop down to the store and buy it. (Photo: Yuko Ujiie)
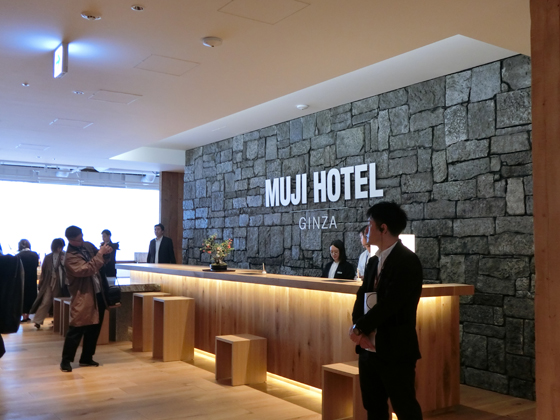
Emphasis was also placed on public space. The wall behind the reception counter on the sixth floor of the hotel uses stones laid on streetcar tracks in Tokyo more than 100 years ago. Said UDS Chairman Fumio Kajiwara, “The stones fulfill an iconic role in linking the old and new aspects of Ginza.” (Photo: Nikkei Architecture)
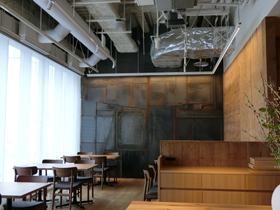
Next to the reception there is the Japanese restaurant Wa, the walls of which reuse scrap boat material. (Photo: Yuko Ujiie)
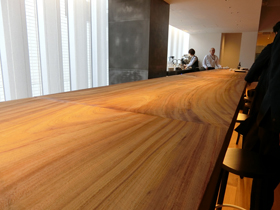
The bar counter on the sixth floor uses 400-year-old camphor wood. (Photo: Yuko Ujiie)
Eager to Launch a Hotel Business from the 1980s
Regarding the history of Muji’s hotel business, Ryohin Keikaku President Satoru Matsuzaki noted that “Right from 1980, when Muji was founded, many members of our advisory board were eager to enter the hotel business.” So why open a hotel in Ginza now, about four decades later? Well, explained President Matsuzaki, “The idea of Muji is to make things that people really need for their basic daily life in a really necessary form. Back in 1980, staying in a hotel was not seen as an extension of daily life. But now travel has become an extension of daily life, a part of life, so we started the project.”
Ryohin Keikaku also puts a lot of emphasis on the supply of food. “We developed frozen food products in 2018 as well,” said President Matsuzaki. “Food is the basis of our lives, so we want to expand our food business worldwide.” Specifically, the Muji Diner restaurant was opened in the basement floor of the building to serve set breakfasts and plats du jour. And on the first (ground) floor there is a grocery section, a section selling box lunches and salads, a bakery, and so on.
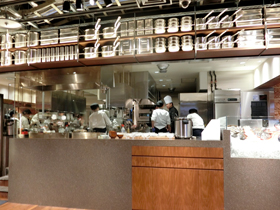
The Muji Diner restaurant in the basement is open from 07:30 to 22:00. (Photo: Yuko Ujiie)

Located just inside the entrance, the bakery is open from 07:30. There is eat-in space, and coffee is served as well. (Photo: Yuko Ujiie)
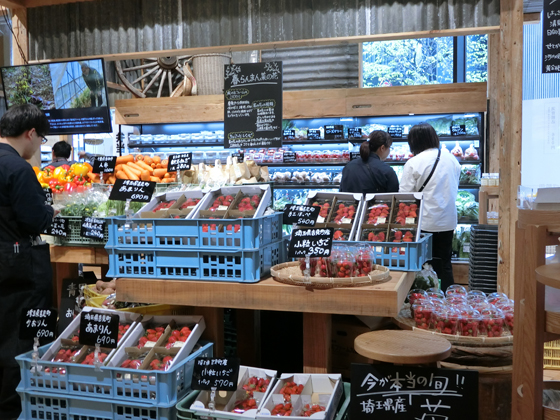
The grocery corner on the first floor stocks organic and low-pesticide vegetables and fruit procured mainly from farmers in the Kanto region around Tokyo. (Photo: Yuko Ujiie)
To increase people’s motivation to come, the Muji Ginza store, hotel, and restaurant are planning to hold 300 events annually with a target of attracting 2.3 million visitors a year.
(Text: Yuko Ujiie, Writer, Nikkei Architecture)
Nikkei Architecture
Launched in 1976, Nikkei Architecture is a general architectural magazine that carries wide-ranging information from social and economic trends surrounding the architectural world to practical management, including specialized areas like design, structure, and construction. The magazine has about 30,000 readers involved in architecture, including qualified first-class architects, architecture companies, and government officials. As well as the magazine, the Nikkei xTech website provides timely information on the latest trends too.
http://tech.nikkeibp.co.jp/top/building/?i_cid=nbpnxt_pghd_building_top (Japanese site only)
