Ginza Place in Tokyo’s Chuo-ku —New Landmark Gives Sense of History and Technology—
A new commercial building called Ginza Place has been constructed at the Ginza 4-chome crossing, which can be described as the face of Ginza, a popular upmarket commercial area in Tokyo. The outer façade uses more than 5,000 pure white aluminum panels in order to express Japanese craftsmanship. The building is attracting attention not only for its beauty but also for its state-of-the-art technology.
Ginza is an iconic commercial district in Tokyo. While department stores and brand shops line the main roads and offer the latest fashions, on the side streets there are old stores that have been doing business for generations. Ginza values both tradition and elegance.
One of the symbols of Ginza is the Ginza 4-chome crossing. The four corners of the junction where Harumi-dori and Chuo-dori avenues intersect are occupied by the Wako Main Store, the Ginza Mitsukoshi department store, San-ai Dream Center, and now Ginza Place, a new commercial building opened on September 24, 2016.
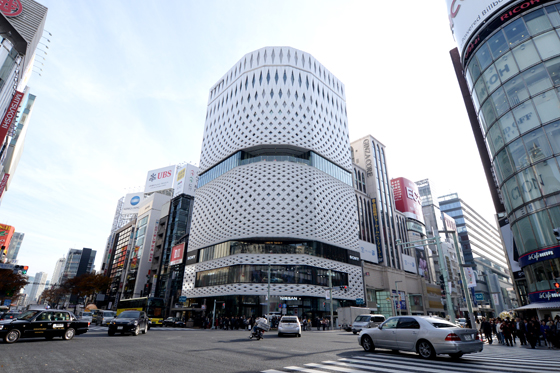
Ginza Place, a new commercial building, opened at the Ginza 4-chome crossing on September 24, 2016. On the left is Ginza Mitsukoshi, which opened in 1930 and is one of Japan's best known department stores. On the right is San-ai Dream Center, which was completed in 1963. (Photo courtesy of Nikkei Architecture)
The owners of Ginza Place are Sapporo Real Estate Co., Ltd. and Tsuzureya; the external façade, which appears like white porcelain, was designed by Klein Dytham architects (KDa); and the building design and construction was handled by Taisei Corp. KDa is an architectural design office founded by Astrid Klein of Italy and Mark Dytham of Britain.
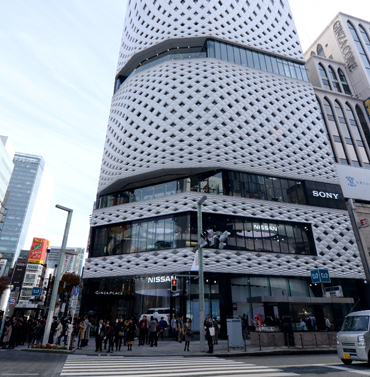
A view of Ginza Place from the opposite side of the crossing. The first (ground) floor facing the junction is occupied by an automobile showroom. The glass windows mean that passersby naturally turn their gaze to the cars displayed inside. (Photo courtesy of Nikkei Architecture)
The building has 2 floors below and 11 floors above ground and is about 56 meters high. In the basement there is the Ginza Lion Ginza Place restaurant. The first and second floors above ground are occupied by the Nissan Crossing showroom of Nissan Motor Co., Ltd. On the third floor there is a café that can also be used as an event space.
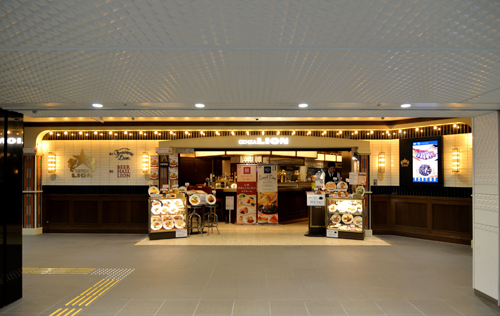
The two basement floors of Ginza Place are occupied by the Ginza Lion Ginza Place restaurant and have direct access to the subway. (Photo courtesy of Nikkei Architecture)
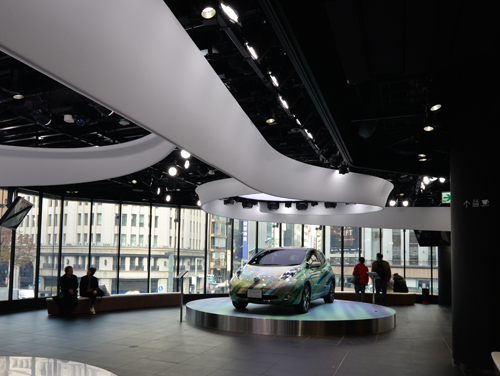
The first and second floors above ground are occupied by the Nissan Crossing showroom of Nissan Motor Co., Ltd. Visitors can view cars that cannot usually be seen, including concept cars equipped with state-of-the-art technology and historic cars from Nissan's colorful past. (Photo courtesy of Nikkei Architecture)
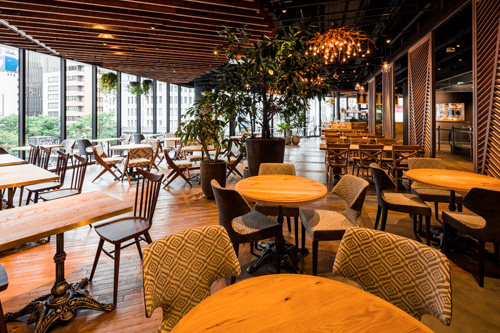
On the third floor there is the Common Ginza event space and café managed by Sapporo Real Estate. Art exhibitions and promotional events are scheduled to be held here. The terrace looks out over the Ginza 4-chome crossing. (Photo courtesy of Sapporo Real Estate Co., Ltd.)
The fourth to sixth floors are occupied by the Sony Showroom. Previously the Sony Showroom was housed in the Sony Building facing the Sukiyabashi crossing in Ginza. That building, which was completed in 1966, will cease operating at the end of March 2017, after which it will be demolished. A new building is scheduled to resume business in 2022.
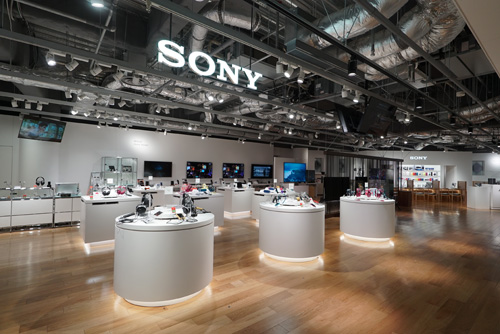
On the fourth to sixth floors there is the Sony Showroom, Sony Store Ginza, and Sony Imaging Gallery Ginza. Inside the store visitors can experience the feel of Sony products. (Photo courtesy of Sapporo Real Estate Co., Ltd.)
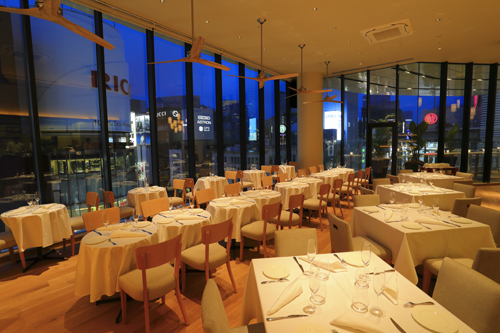
The seventh and eleventh floors are occupied by restaurants. The photo shows Bistro Marx on the seventh floor, which is situated level with Wako Main Store's clock and offers a splendid night view of Ginza. There are terrace tables as well. (Photo courtesy of Sapporo Real Estate Co., Ltd.)
President Toshiyuki Ikoma of Sapporo Real Estate commented, “The floor space available for rent in the standard floors of Ginza Place is only about 430 square meters, so it is certainly not very spacious. But our aim is not a commercial facility with loads of products but a place where the emphasis is on product experience and person-to-person exchange among visitors. We want to have a facility that brings together state-of-the-art technology and, as a base of transmission and exchange, attracts people with not only product consumption but also events.” Sapporo Real Estate expects Ginza Place to get around four million visitors a year.
Sapporo Group and Ginza: Ties Going Back More Than Eight Decades
Ginza is one of the most iconic districts in Tokyo, and Ginza Place now stands in a prime spot there. Let us take a look at the new building’s background.
The Sapporo Group, which owns the building, has longstanding ties with Ginza. Its Beer Hall Lion Ginza 7-chome restaurant, which opened in 1934, is still busily operating today, more than eight decades later, as the oldest existing beer hall in Tokyo.
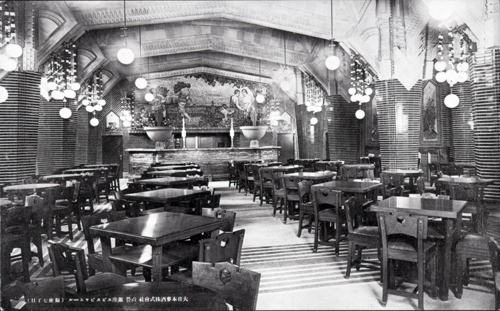
The Beer Hall Lion Ginza 7-chome restaurant opened in 1934 and is still operating today, with the first-floor beer hall just as it was all those years ago. The pillars were built in the image of barley seeds, and the circular lighting represents the froth in jugs of beer. The mural behind the counter is Japan's first 250-color glass mosaic. Check it out when you visit! (Photo courtesy of Sapporo Lion Ltd.)
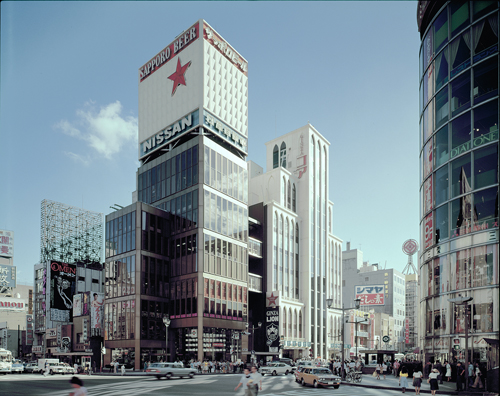
The Sapporo Ginza Building was completed at the Ginza 4-chome crossing in 1970 and housed the Ginza Lion restaurant in its basement. The building was demolished and replaced by Ginza Place. (Photo courtesy of Sapporo Breweries Ltd.)
Symbolism and Harmony Required in Design
In building Ginza Place, Sapporo Real Estate aimed to produce a “landmark creating tomorrow’s Ginza” and a symbol that would make people “associate Ginza with the white Ginza Place.” At the same time, the emphasis was placed on harmony and connectivity with the surroundings, and consideration was given to linking stores in the building with those outside.
For example, as can be seen from outside, there is a terrace on the seventh floor. As a result of an old regulation on the height of buildings in Ginza, which was set in 1919, almost all of the existing buildings around the Ginza 4-chome crossing have a height of about 31 meters, which was the maximum. The seventh floor of Ginza Place is on a level with that regulation, so placing a terrace there is an attempt to create harmony with the surrounding skyline.
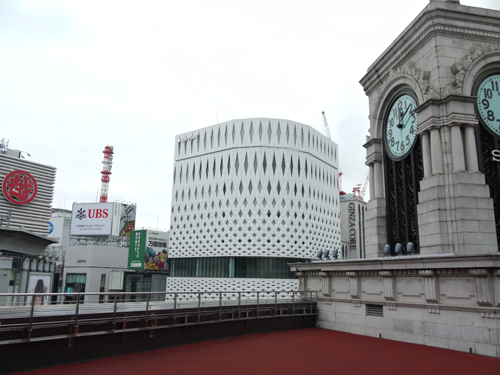
Ginza Place as seen from the roof of Wako Main Store, with the seventh-floor opening at eye level. (Photo courtesy of Nikkei Architecture)
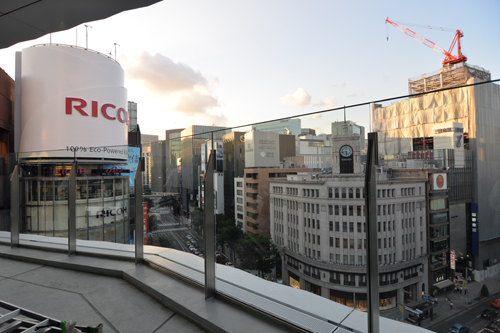
The seventh-floor terrace looks over the crossing and offers a view of Ginza from a brand new angle. The opposite building is Wako Main Store, and on the left is San-ai Dream Center, with Yurakucho beyond. (Photo courtesy of Nikkei Architecture)
The Zen-Ginza Kai (All-Ginza Association) consists of more than 30 groups, including neighborhood associations and shopping district groups. When it comes to harmony with the townscape, Ginza is one of the strictest areas in Tokyo. So the design of Ginza Place was only finalized after numerous discussions between Sapporo Real Estate and others on the one hand and the Zen-Ginza Kai on the other.
In rebuilding the site, the key word of design proposed by Sapporo Real Estate was “craftsmanship.” In order to transform the beauty of traditional craftwork into modern expression, KDa designed the exterior façade on the motif of fretwork (interlaced ornamental design).
KDa made the following comment about the exterior: “In the white fretwork vessel, the depth of the luster on its elaborate surface gives a sense of the thoughtfulness of the makers, and the handwork creates a feeling of warmth. It exudes that kind of beauty. We have poured in the times and will pass the building on firmly to the next generation. We aimed for a structure with the kind of strength and warmth you feel when you lift up a fretwork white vessel with both hands.”
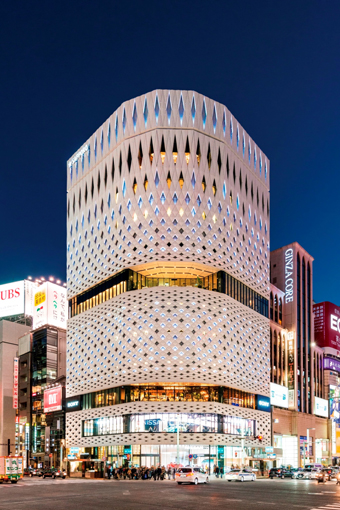
Night view of Ginza Place, with its beautifully sparkling fretwork exterior. The design features 410 full-color LED lights that control the brightness and color at each opening. The lighting can be altered to suit the season. (Photo courtesy of Sapporo Real Estate Co., Ltd.)
Mr. Keisuke Okamoto, chair of the Zen-Ginza Kai’s committee on town building, was full of praise, saying, “We made requests about a lot of things that must have consumed a lot of time and money, such as the appearance of the building’s glass. But they listened to everything and have constructed a wonderful building. On the outside the graceful luster of white porcelain has been reproduced with metal, and the sharp edges characteristic of metal express movement and flow. I’m sure it’s going to become a new landmark in Ginza.”
5,000 Aluminum Panels Create Sense of Rising
Several new technologies developed by Taisei Corp. have been introduced in the Ginza Place building. One is a vibration damper called the T-F Damper. This mechanism involves first of all using a steel plate to insert friction material in the middle parts of the intermediary pillars (not the pillars supporting the structure but those in the wall substrate). When an earthquake occurs, this friction material reduces the building’s swaying. A total of 28 dampers have been installed from the first to seventh floors of Ginza Place.
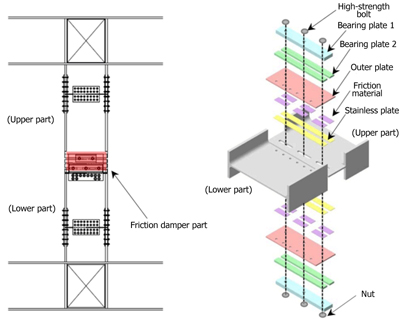
Mechanism of the vibration damper introduced for the first time in the Ginza Place building. The swaying of the building is reduced by the friction material inserted into the middle of intermediary pillars using a steel plate. (Courtesy of Taisei Corp.)
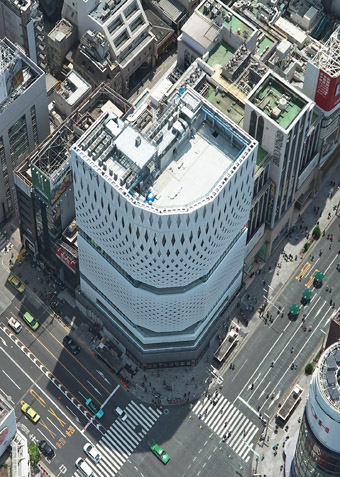
Ginza 4-chome crossing seen from above. Since the site is irregular, not so much floor space can be provided. Therefore, rather than sales space, the aim was to enhance services through experience, exchange, and other activities. (Photo courtesy of Sapporo Real Estate Co., Ltd.)
Another new technology is the outer wall substrate system. In conventional engineering methods, the aluminum panels would be directly fixed to the structural frame or attached to the substrate. In the case of Ginza Place, however, since the builders were pursuing a fretwork design expressing a sense of rising, depending on the height, it was necessary to attach aluminum panels of different sizes to the outer wall. Among other things, that would make it difficult to coordinate the positioning of the substrates.
The new system developed to solve this problem uses parts with grooves as the substrate to be attached to the building. Special transoms (horizontal beams) with grooves were laid across mullions (vertical reinforcement beams supporting windows and so on) so that fasteners could be slid along the grooves to install the aluminum panels.
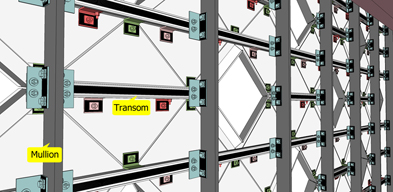
Taisei Corp. developed an outer wall substrate system in order to realize the fixing of aluminum panels of different sizes. Transoms with grooves are laid across the mullions, and the aluminum panels are supported one by one by fasteners installed here and there. (Courtesy of Taisei Corp.)
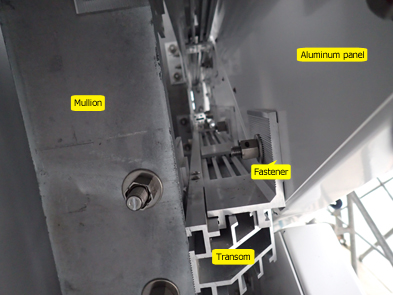
On the left is the mullion. A transom with grooves is laid across horizontally, and fasteners are inserted in accordance with the position of the aluminum panel. (Photo courtesy of Taisei Corp.)
There are fixed and movable fasteners. If the building sways and becomes disfigured in an earthquake, strong wind, or the like, the unfixed fasteners will slide in line with the grooves and follow the aluminum panels. This engineering method has been patented by Taisei.
Together with Wako Main Store, Ginza Mitsukoshi, and San-ai Dream Center, Ginza Place is one of the “four architectural kings” of Ginza 4-chome crossing. With much thoughtfulness going into even the finer points, the building fully deserves this title. It looks likely to become a symbol of Ginza as the area changes in the future.
(Text by Yuiko Sugawara of Nikkei Architecture)
Nikkei Architecture
Launched in 1976, Nikkei Architecture is a general architectural magazine that carries wide-ranging information from social and economic trends surrounding the architectural world to practical management, including specialized areas like design, structure, and construction. The magazine has about 30,000 readers involved in architecture, including qualified first-class architects, architecture companies, and government officials. As well as the magazine, the Nikkei Architecture Web site (http://na.nikkeibp.co.jp/) provides timely information on the latest trends too.
